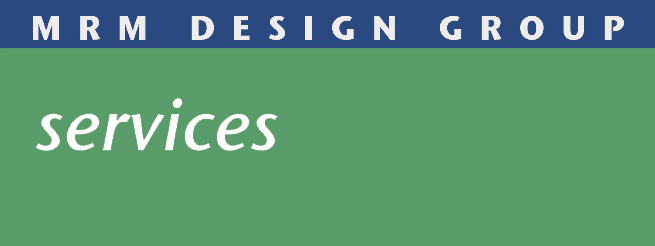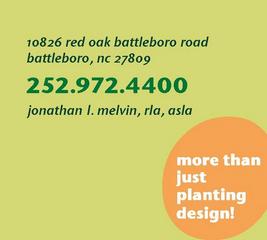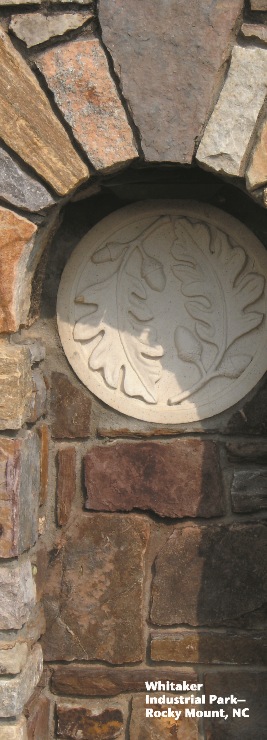MRM serves upscale residential, commercial, institutional and industrial clients with:
• over-all site planning • grade engineering • signage
• positioning of building • lighting recommendations • dramatic subdivision
complex on site • arbor and trellis design entrances
• hardscape design • fence design • irrigation plans
(parking, walks and • specification of site • planting plans
courtyards furnishings • lots of imagination!!!
anatomy of a typical project
CONCEPT DRAWINGS
A preliminary design is a schematic drawing on a 24” x 36” sheet indicating proposed
parking areas, roadways, walks, plazas, etc. This stage allows the client opportunity
to present feedback to the proposed design concept and suggest changes before MRM
begins the working drawings.
WORKING DRAWINGS
Finished schematic drawings, usually comprising of multiple 24” x 36” sheets, which are
the final plans for construction. Usually consist of the following:
SITE PLAN
Generally indicates entire property with building placement (proposed or existing),
proposed parking, roadways, walks, plazas, lighting specifications, material
specifications, references for construction details, etc.
STAKING / GRADING PLAN
Generally indicates dimensions, a benchmark for grade elevations, existing spot
elevations, proposed spot elevations and sometimes contours.
DETAILS
An option, depending on project, but generally includes scaled enlargements of
section thru and/or elevation views to communicate specific construction
requirements.
PLANTING PLAN
Indicates location of trees, shrubs and ground covers. Plant groupings are labeled
and referenced to plant legend. Plant legend includes reference key, quantity,
botanical names, common names and plant sizes.
CONSTRUCTION ADMINISTRATION
Optional phase in which the client retains MRM’s services to obtain competitive quotes
after completion of working drawings. MRM will compile bidding documents for the
bidders, receive quotes, coordinate contract administration to the successful bidder and
provide routine site inspections during construction. This service is generally billed at an
hourly rate and can be scaled down as needed.



